A special feature of the project is the unique natural stone of the Jurassic period, called
Jura Limestone, which stems from the
sedimentation and formation of rock millions of years ago in the tropical lagoons of the
Jurassic Sea.
The result of this process is special stones
incapsulating the original characteristics
of the Jura Limestone.
The shards in the
structure make the impersonal stones
preserved. This unique material is used
for the Heritage faсade decoration.
The ammonites and belemnites make each of the stone’s layer distinctive and inimitable. Archaeopteryx fossils from the Solnhofen limestone’s cave are the most popular stones of the region.
They are of a major importance for paleontology and the evolution of birds as long as the shards document the oldest of the known birds in the fossil chronicle. Found specimens lead to the depth of the centuries and discover the stratum formation of the planet.




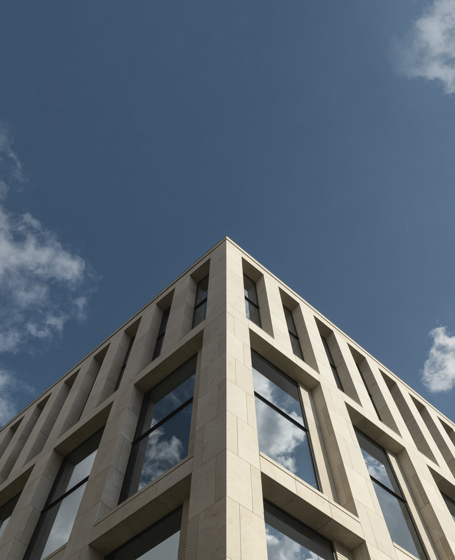
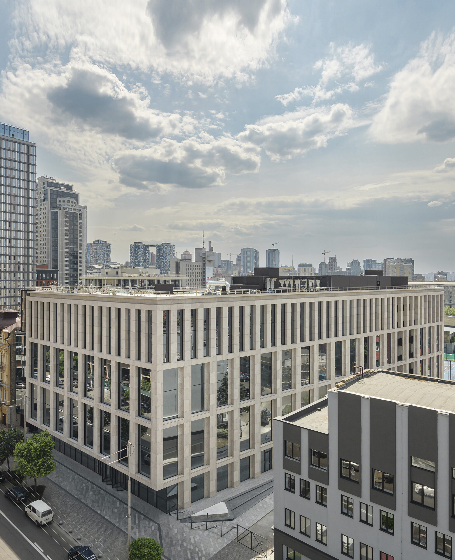


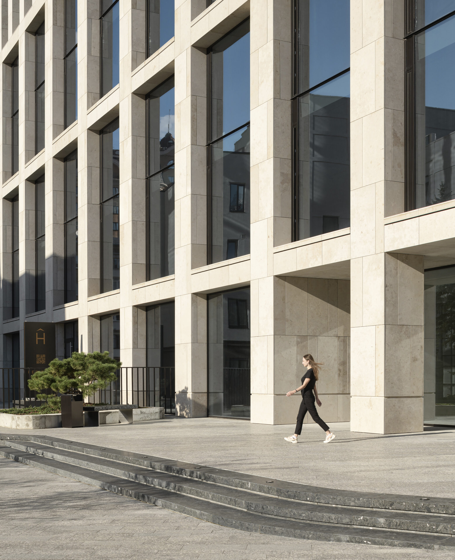




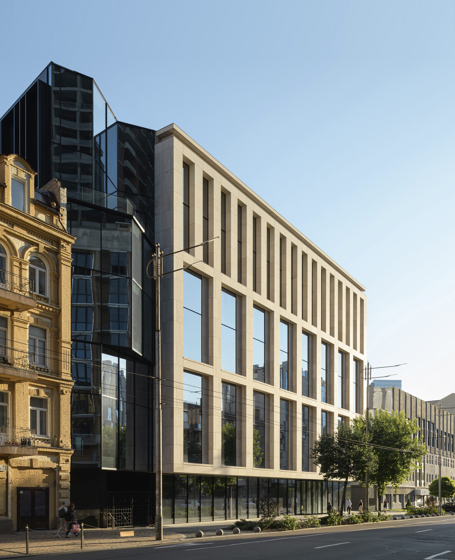


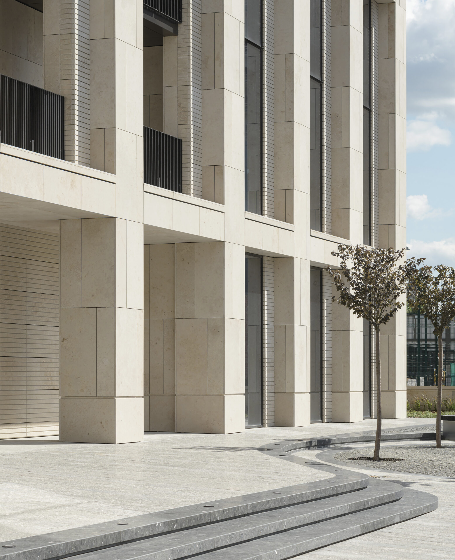

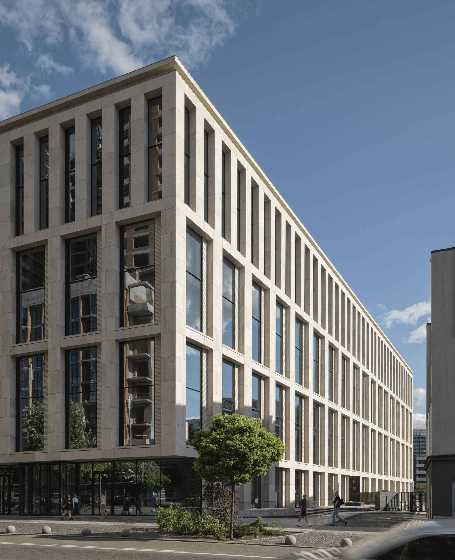

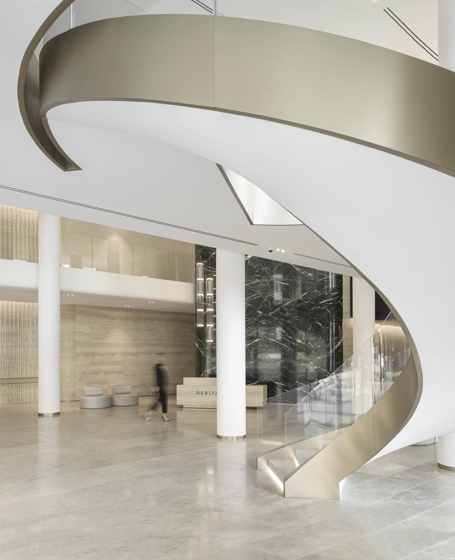
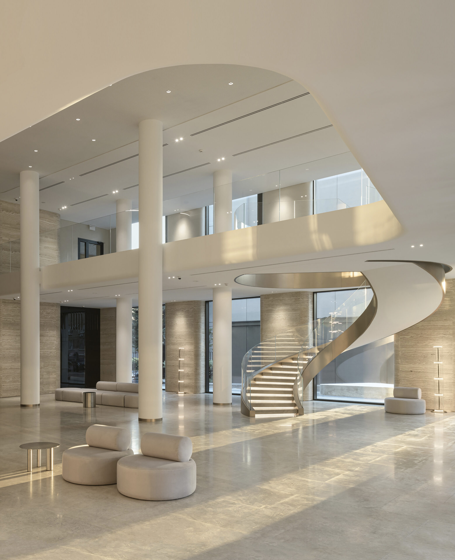
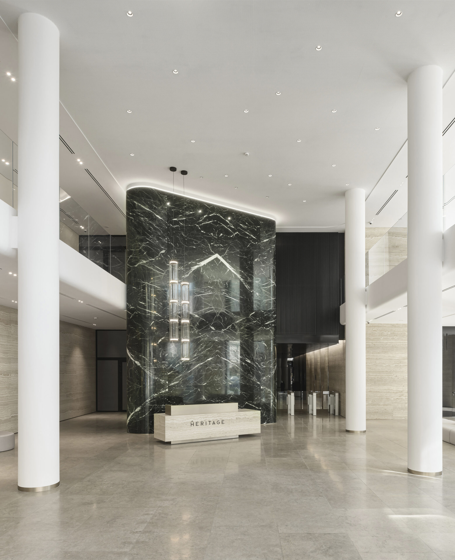
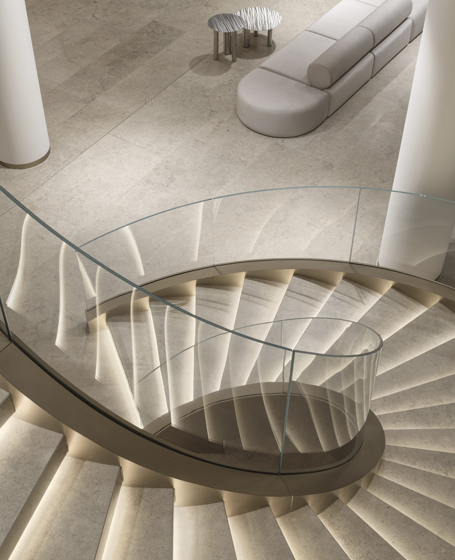

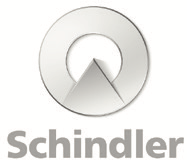
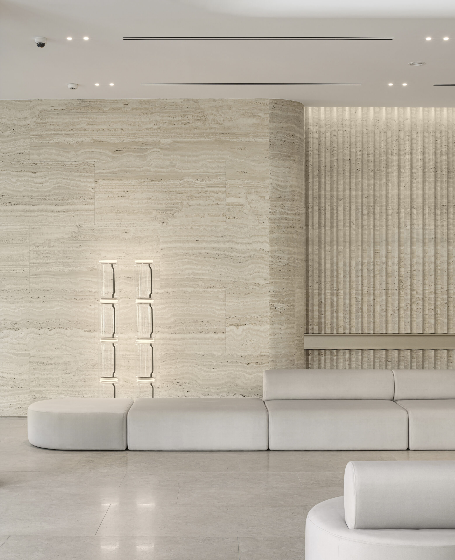
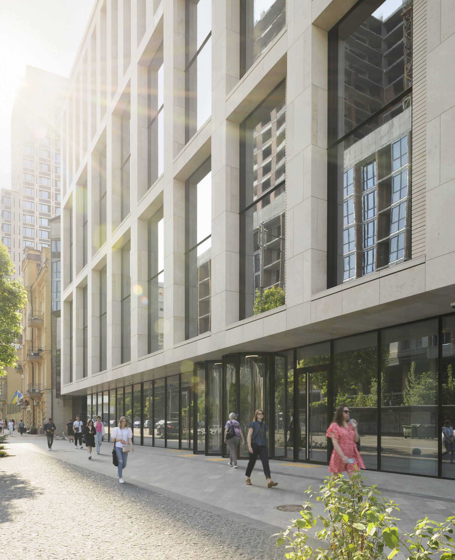
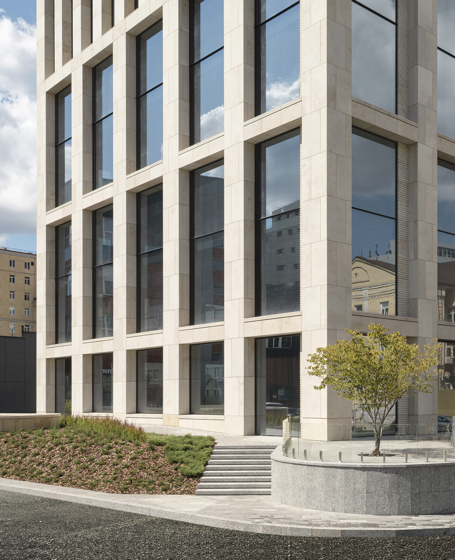
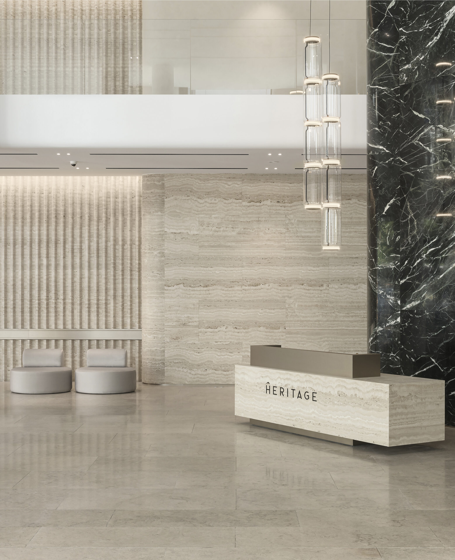


 visualization
visualization








